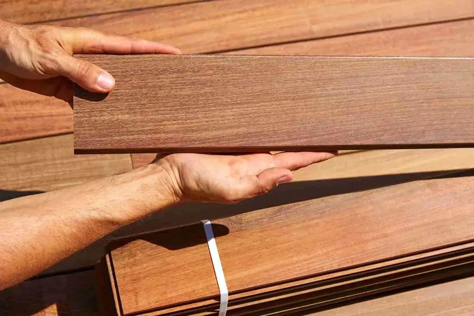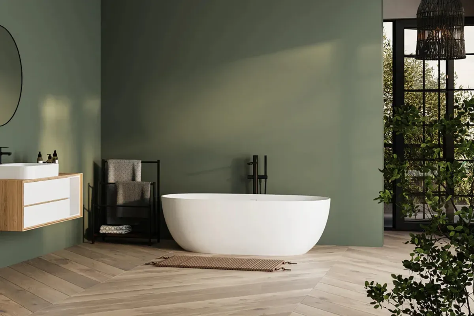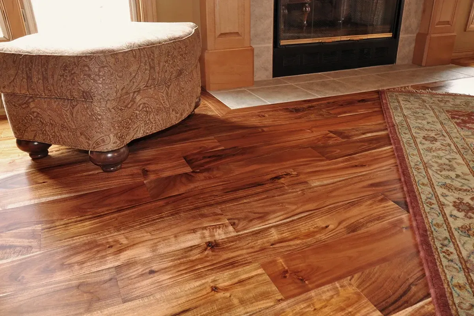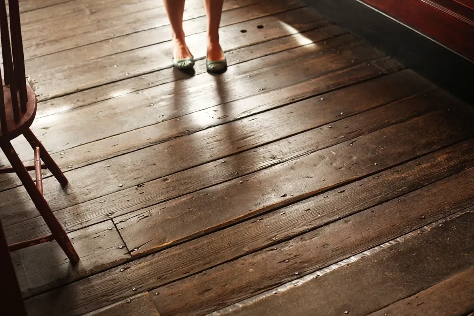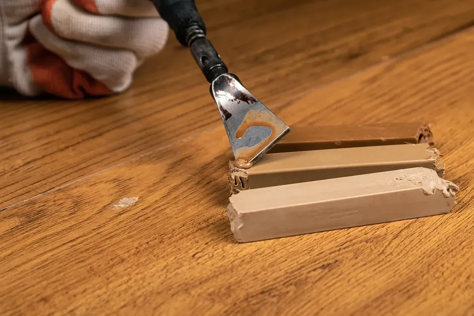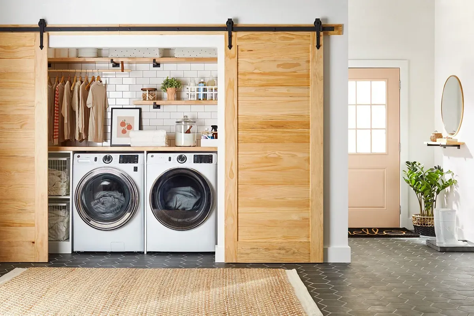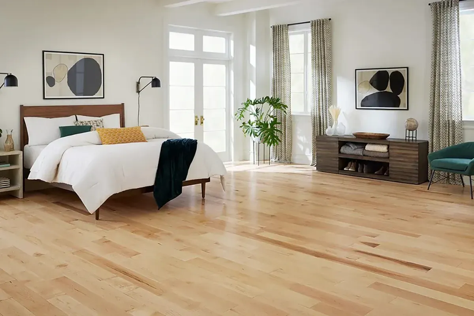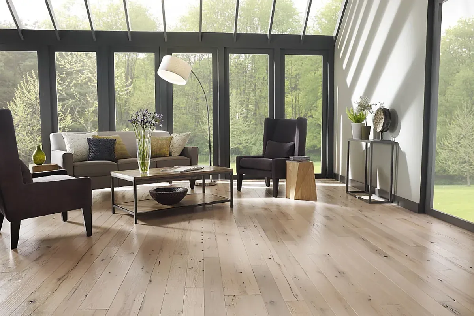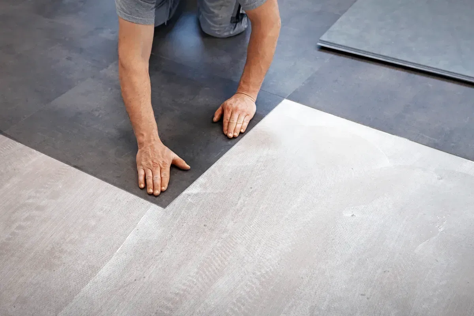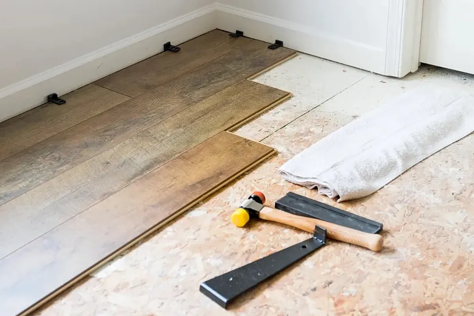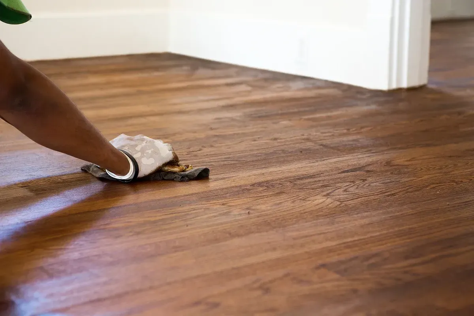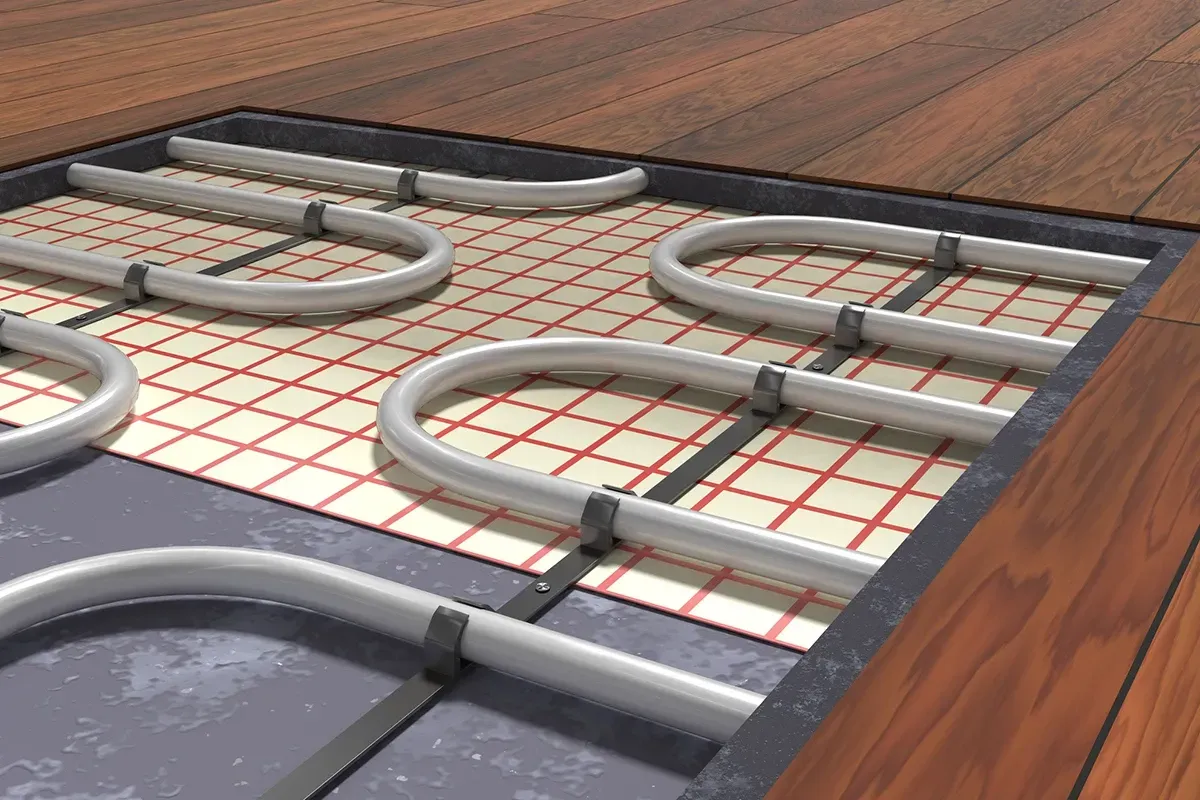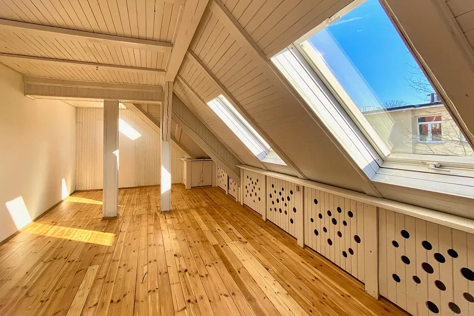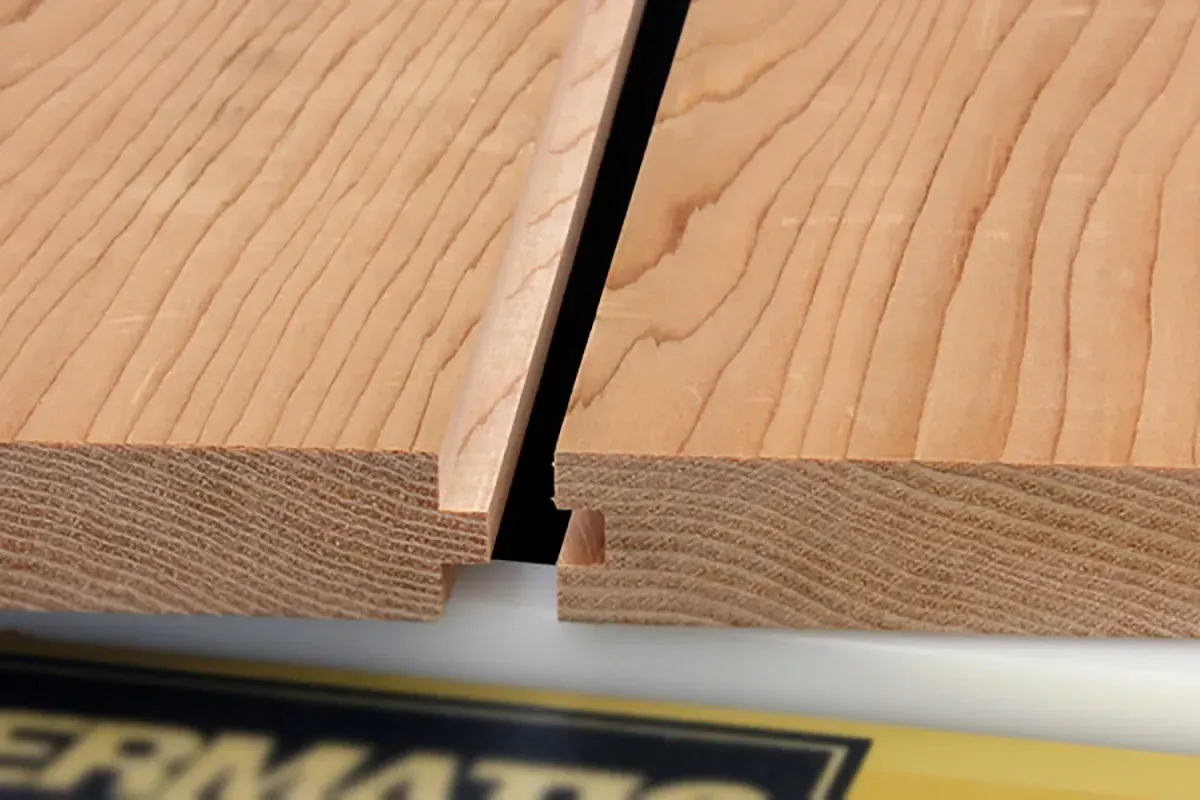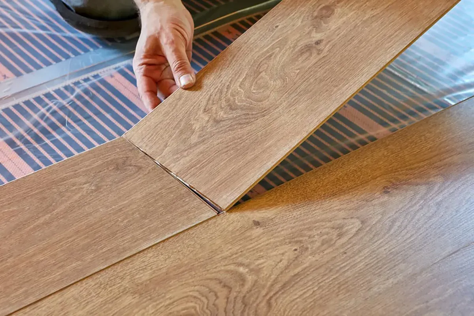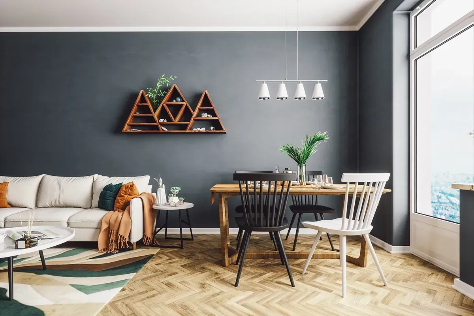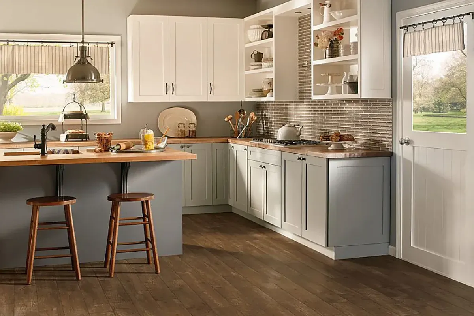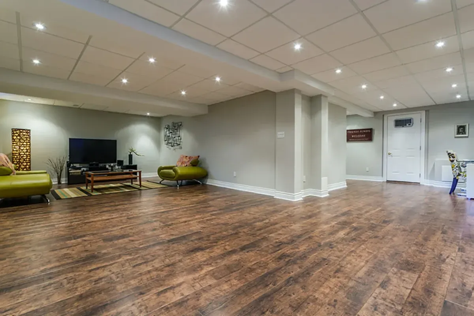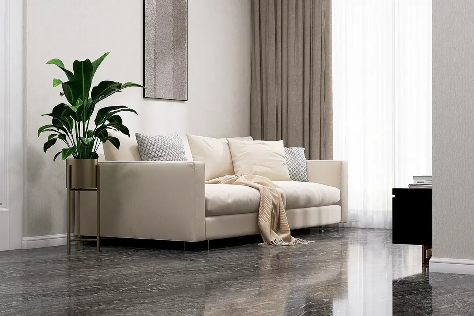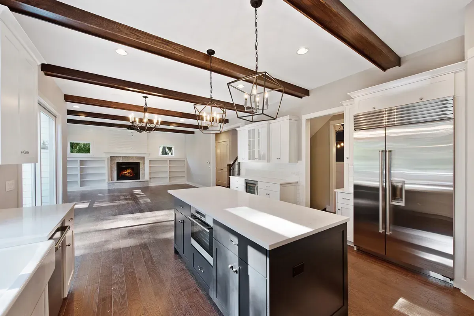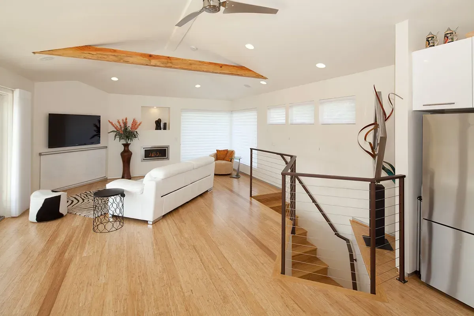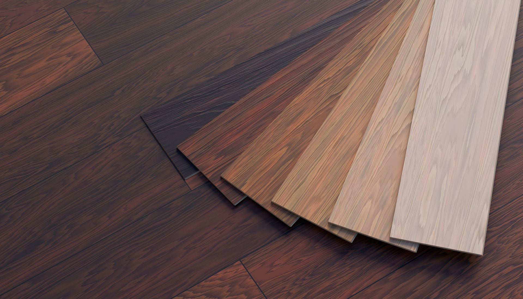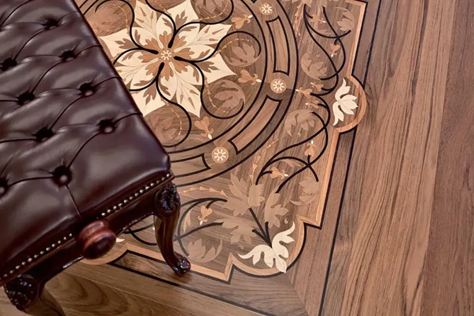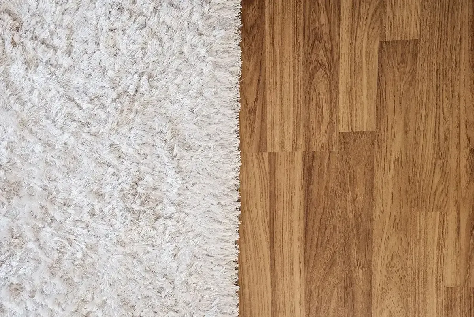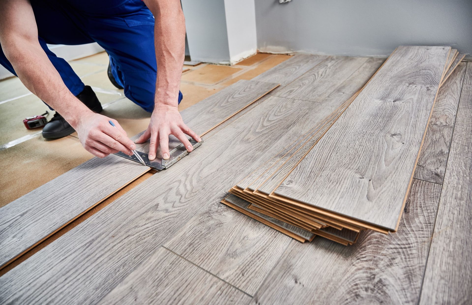Different Wood Floor Transitions: Expert Advice
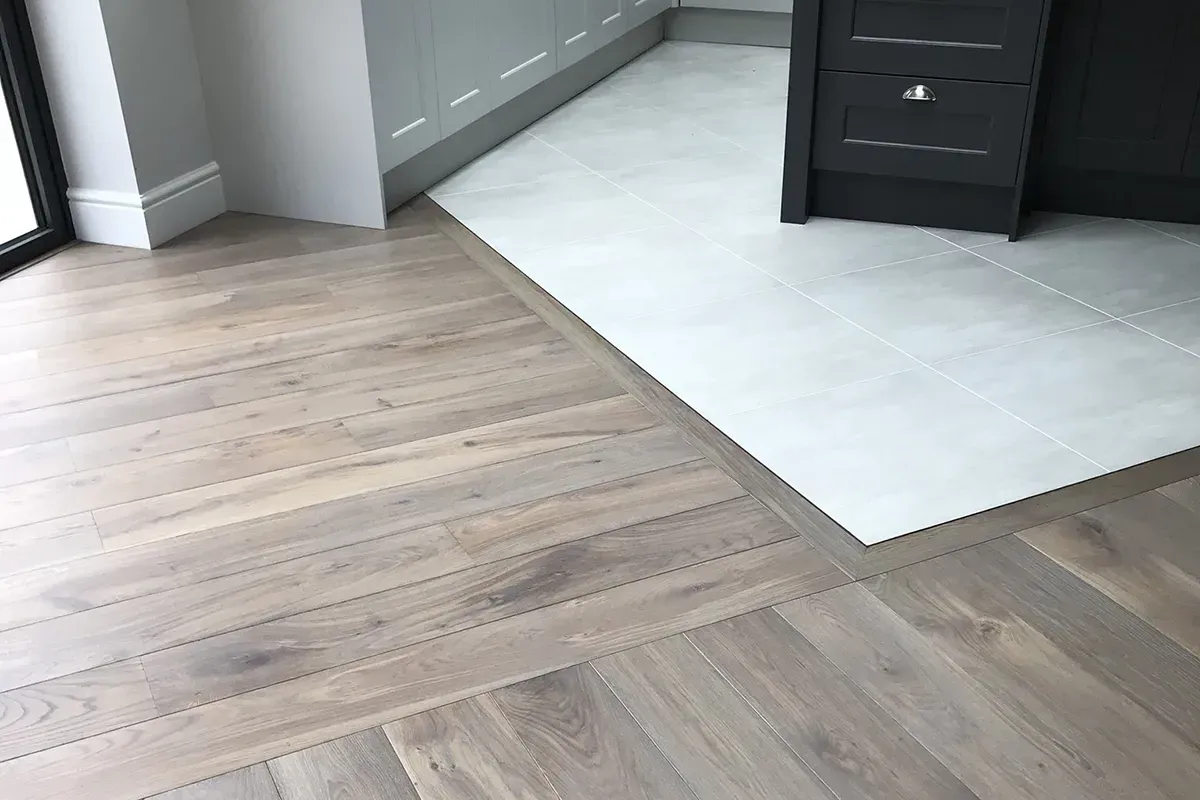
When installing hardwood floors, the transition from one room to another can be a challenging aspect of the project. This is especially true when there's a change in the floor level or a need to change the direction of flooring between rooms. Transitions play a crucial role in making these shifts as seamless and visually appealing as possible. In this guide, we’ll cover expert tips and advice for creating smooth transitions between hardwood floors. If transitioning between two different wood floors, you should also consider matching wood floors to maintain the right visual aesthetic.
Why Are Hardwood Floor Transitions Important?
Hardwood floor transitions are essential for two reasons: aesthetic appeal and structural integrity. Properly installed transitions ensure your flooring looks continuous and polished while also accommodating any changes in direction, height, or even flooring type. Without the correct transitions, you risk creating awkward breaks or uneven sections that not only look bad but can also become tripping hazards.
Changing Direction of Flooring Between Rooms
One common challenge when transitioning between rooms is deciding how to handle a changing direction of the flooring between rooms. For instance, you might want the planks in your hallway to run parallel to the length of the corridor but then shift direction as you enter the living room. This can add dimension and style to your home but requires careful planning.
Tips for Changing Flooring Direction:
- Plan the Layout in Advance: Before installation begins, it’s important to decide how the flooring will flow from room to room. In some cases, running the wood planks in the same direction throughout the house provides a uniform look. However, in areas like hallways or entrances, changing the direction of flooring can define spaces and enhance the design.
- Use a Transition Strip: Transition strips are often the simplest solution for changing flooring direction. These strips create a visual break between rooms while still maintaining cohesion. For example, using a T-molding or threshold at the transition point allows you to turn the planks in the desired direction without creating a jarring change.
- Visual Symmetry: If you’re changing the direction of the flooring, consider how the change will affect the symmetry and flow of the space. Rooms with open layouts benefit from consistent flooring direction, while more segmented homes can use direction changes to add visual interest.
How to Transition Between Two Different Wood Floors
When it comes to transitioning hardwood floors between rooms, here are some key factors to consider:
1. Flooring Orientation
The first thing to think about when transitioning between rooms is the orientation of the wood flooring. In most cases, hardwood floors are laid in a uniform direction throughout the house. But there are situations where it may be necessary to change the orientation to suit the layout of a particular room or feature. This is especially common in spaces like kitchens or dining rooms that may flow into adjacent living areas with a different design.
- Tip: When changing direction, it’s crucial to use a transition strip to avoid awkward seams where the planks meet at different angles.
2. Height Differences
Height differences between adjoining rooms are another important consideration. Typically, hardwood floors are installed at the same level throughout the home. However, it’s not uncommon for floors in different rooms to vary in height, especially in older homes or spaces that mix hardwood with other materials like tile or carpet.
- Solution: If there’s a significant height difference between the two floors, you can either use a molding strip to create a smooth transition or consider sanding and refinishing the higher floor to make them level. Sanding down a section of the floor helps ensure a seamless connection.
Common Types of Transition Moldings
Choosing the right type of transition molding is key to creating a smooth and attractive connection between different rooms or flooring types. Here are some of the most common options:
T-Molding
T-molding is an ideal choice for transitioning between two hardwood floors of equal height or between hardwood and another material such as laminate or tile. Its T-shaped profile fits neatly between the gaps and offers a smooth transition that doesn’t disrupt the flow of the floor.
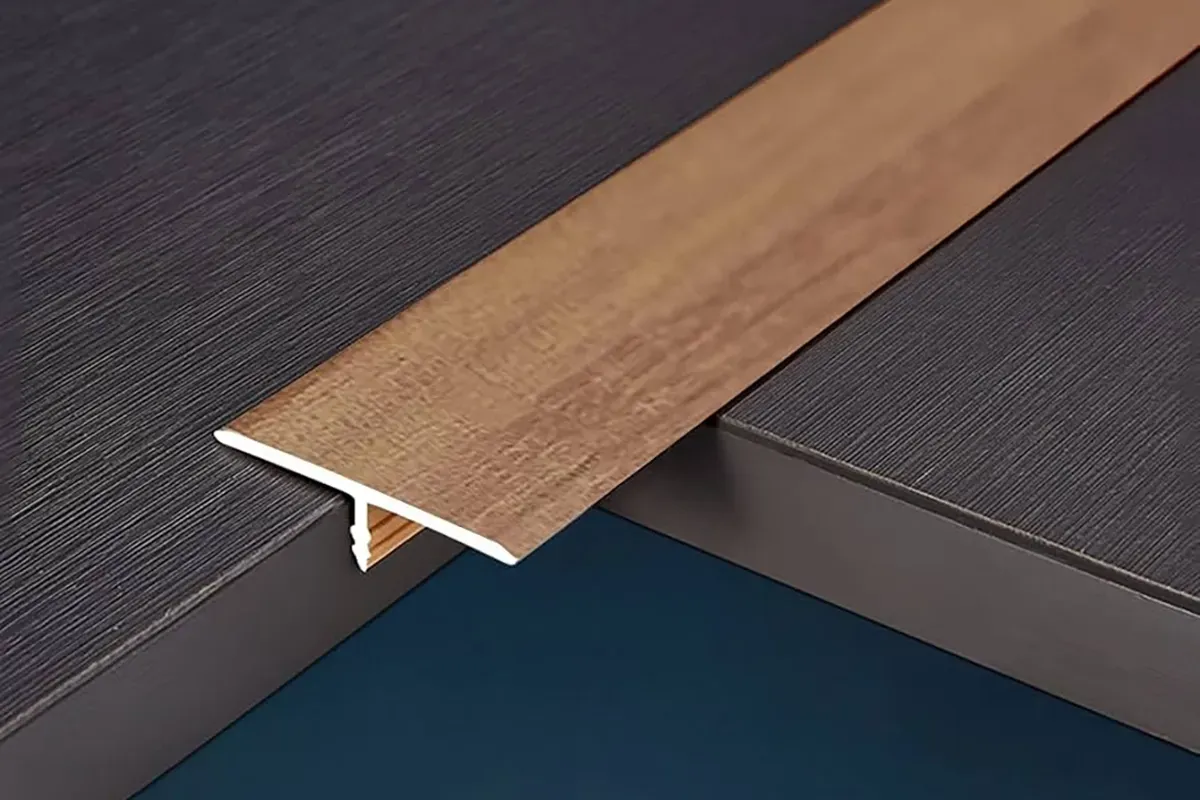
Reducer Molding
If there’s a height difference between the two floors, a reducer strip is often the best solution. Reducer strips gradually slope from one floor to another, bridging the height difference and preventing a noticeable step that could become a tripping hazard.
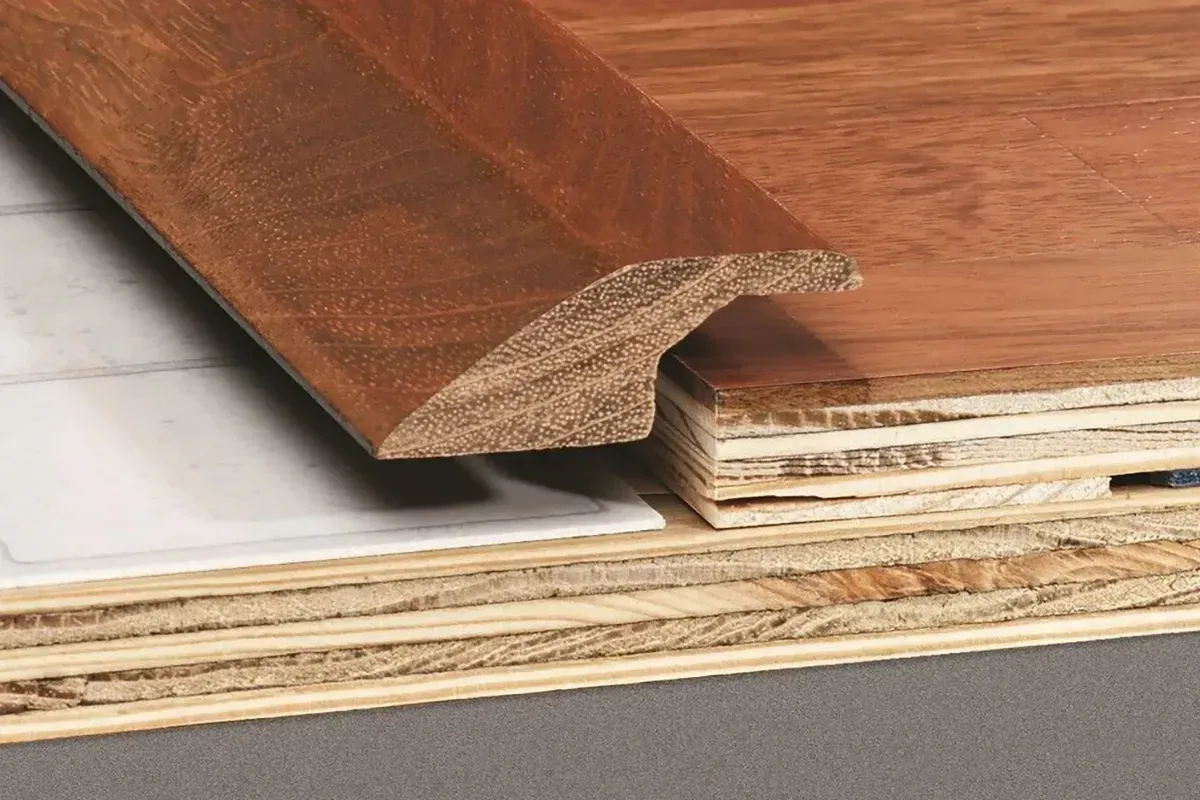
Quarter-Round Molding
Quarter-round moldings are used when there’s a gap between the hardwood floor and the baseboard. This molding hides any imperfections and gives a clean, finished look to the flooring installation.
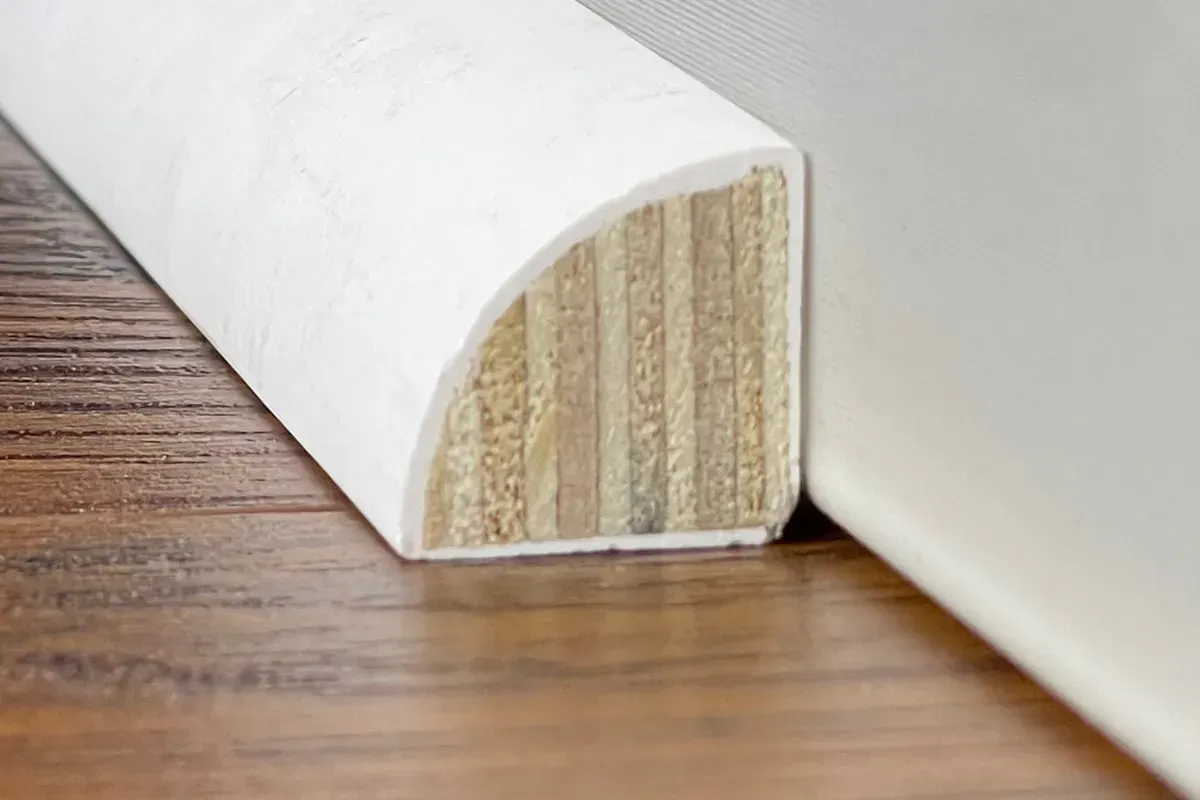
Matching Transition Moldings to Your Hardwood Floors
When selecting transition moldings, it’s essential to choose materials and colors that complement the flooring in both rooms. Many hardware stores offer transition moldings in a wide range of finishes and colors to help you find the perfect match.
- Tip: If you can’t find an exact match for your flooring, you may want to consider having custom moldings made, or choose a neutral color like white or black to create a clean, minimalist look.
Refinishing to Ensure a Seamless Transition
If the height difference between two rooms is particularly noticeable, sanding and refinishing the floors may be the best option. Refinishing can level out the floors and eliminate any minor discrepancies, creating a seamless transition between spaces. Plus, hardwood floor refinishing can rejuvenate their appearance and add a uniform look to the entire home.
FAQs About Hardwood Floor Transitions
1. Can I change the direction of my hardwood floors between rooms?
Yes, changing the direction of hardwood floors between rooms is a common design choice. However, using transition strips or T-molding is recommended to create a seamless look where the planks change direction. You can also change direction using splines.
2. What should I do if there’s a height difference between two floors?
For minor height differences, using a reducer strip is a good solution. If the height difference is more significant, sanding and refinishing one of the floors may help level them out for a smooth transition.
3. Do I need transition moldings for every doorway?
While you don’t need transition moldings for every doorway, they are often used to create a cleaner, more polished look, especially when changing flooring types or directions between rooms.
4. How do I match transition moldings to my hardwood floors?
Choose moldings in a color or finish that closely matches the flooring in both rooms. If an exact match is unavailable, opt for a complementary neutral color.
Professional Help with Hardwood Floor Transitions
If you’re feeling unsure about how to handle transitions between hardwood floors, it’s always best to consult with a professional. Improper installation of transition moldings or flooring direction can lead to costly repairs or even floor replacements in the future.
At
Rejuvenation Floor & Design in Portland, we specialize in
hardwood floor installation and can help you plan and execute the perfect transitions for your home. Our experts have the tools and experience to ensure your flooring looks cohesive and beautiful, no matter the room layout.

