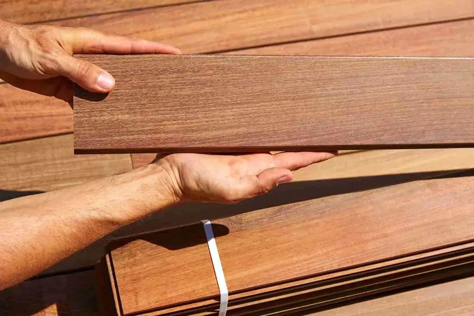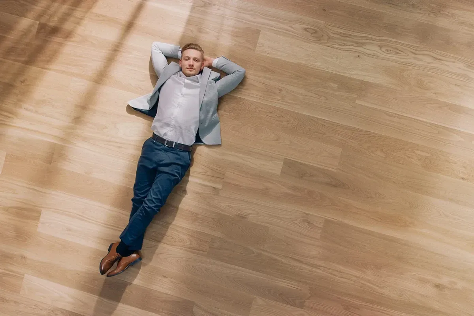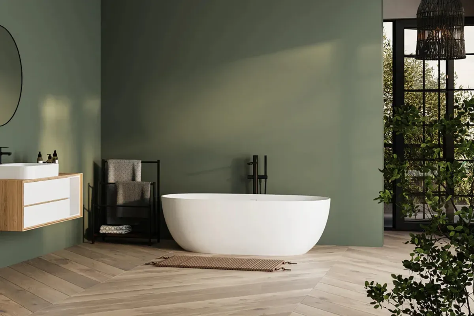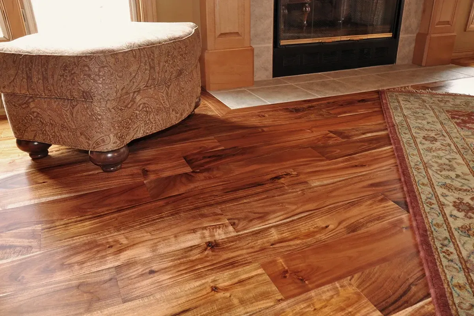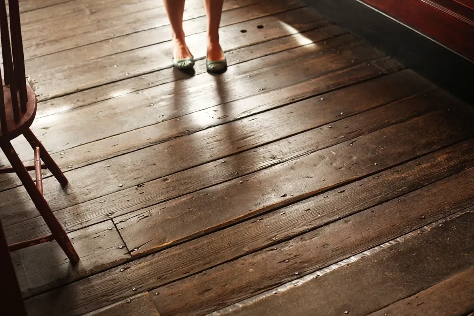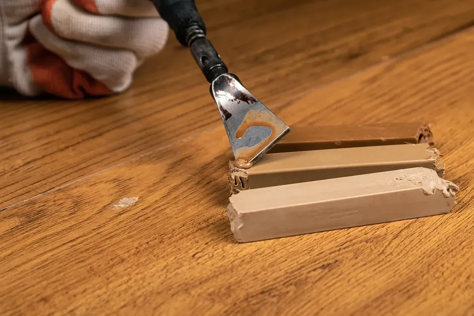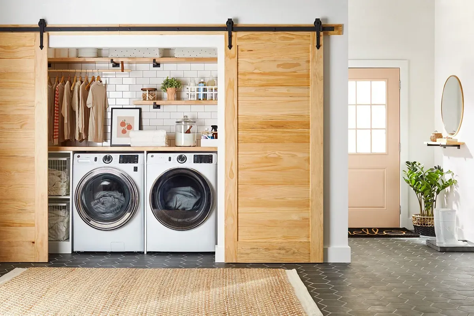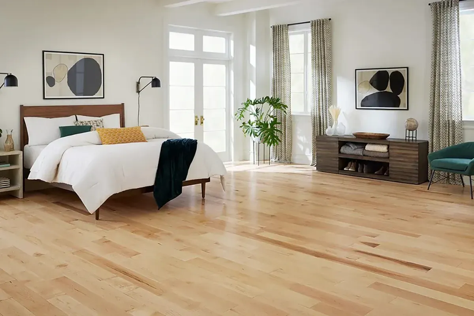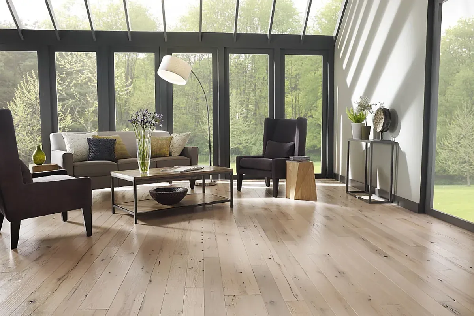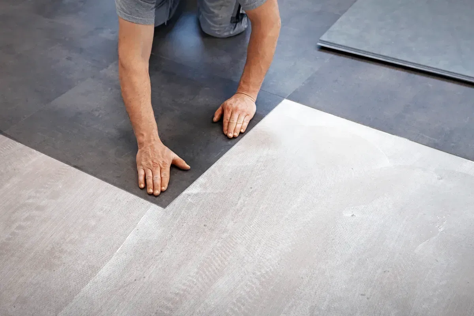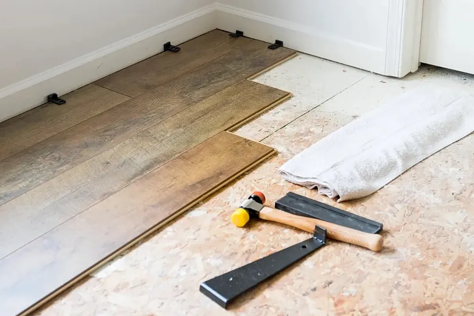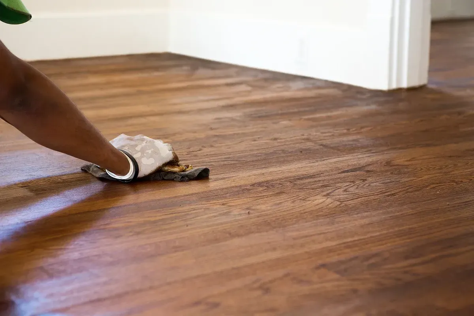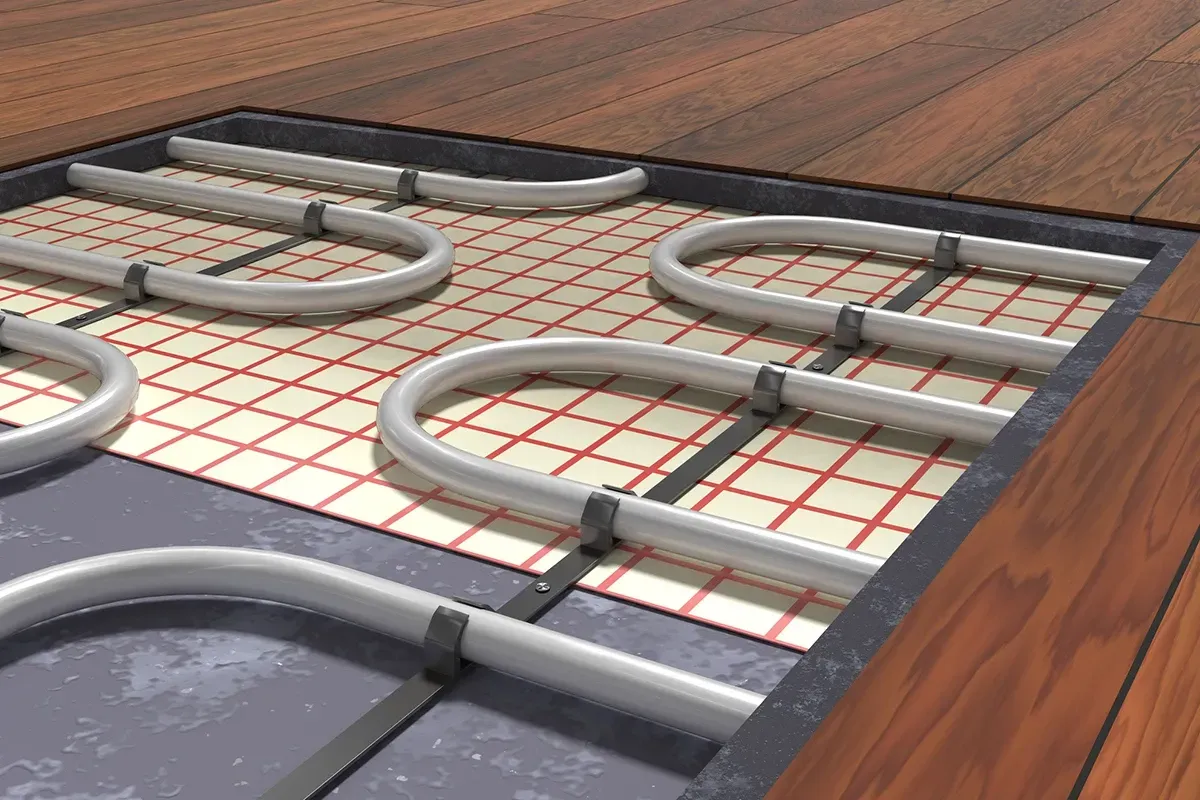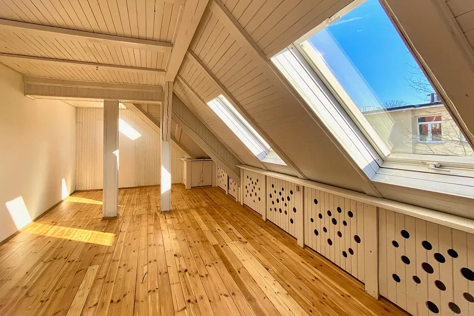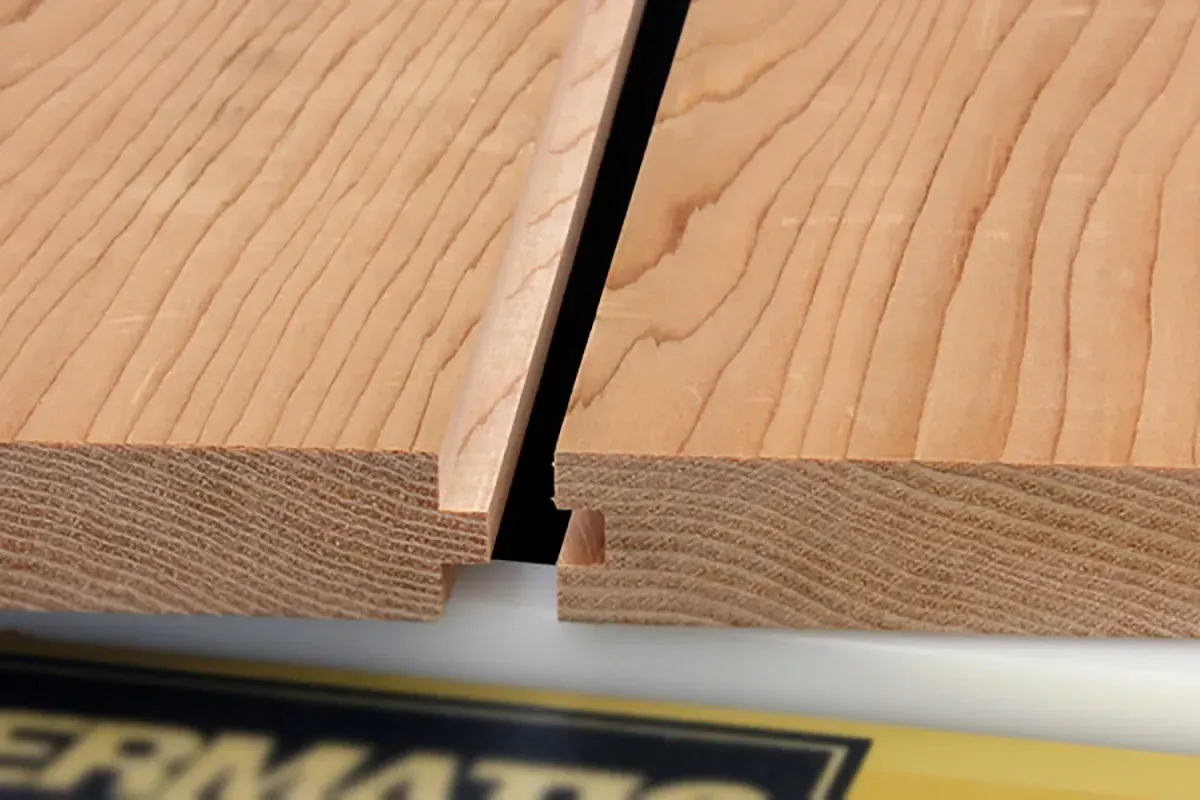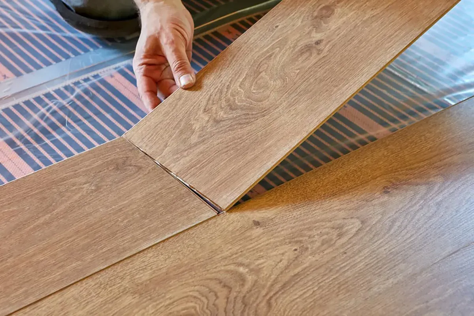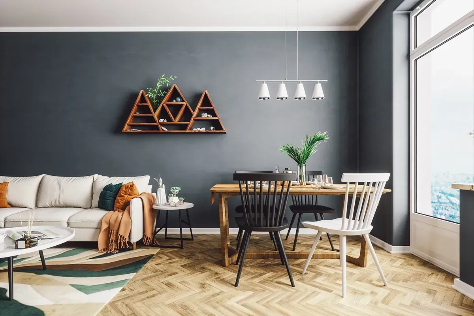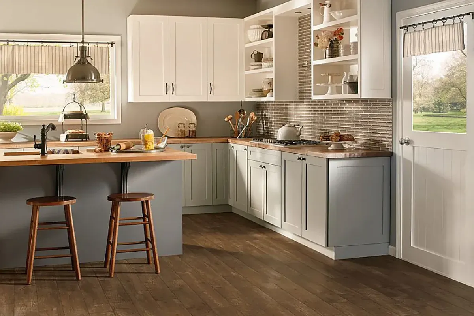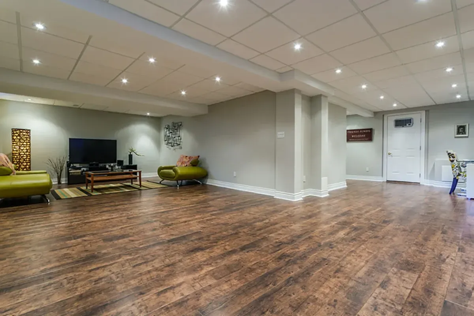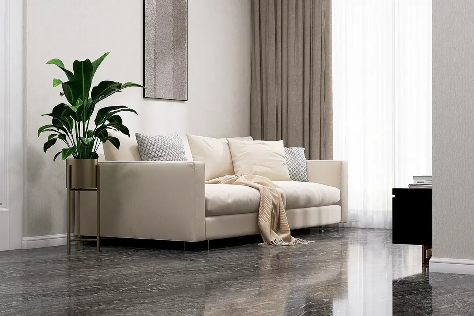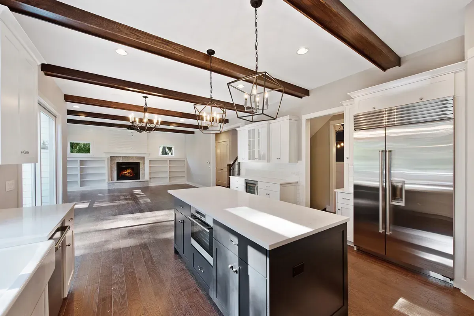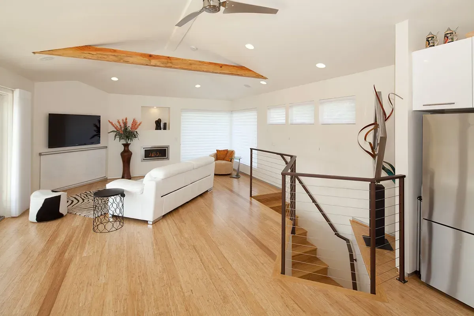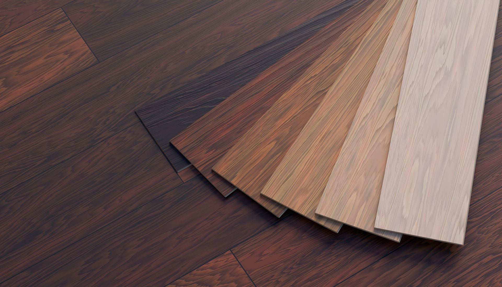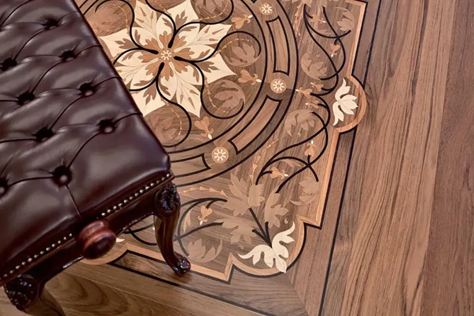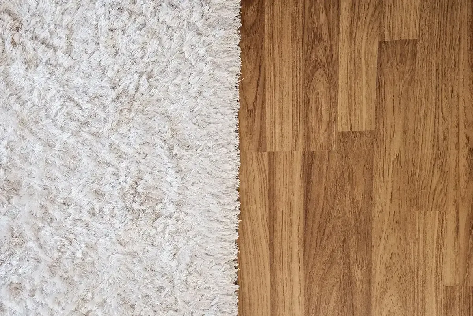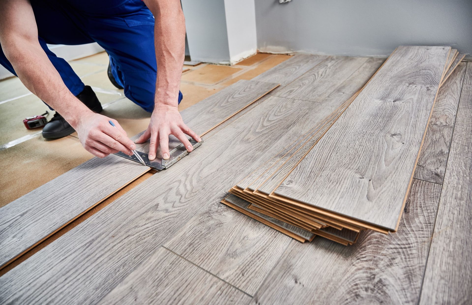What is a Subfloor? Installation, Replacement & FAQ's
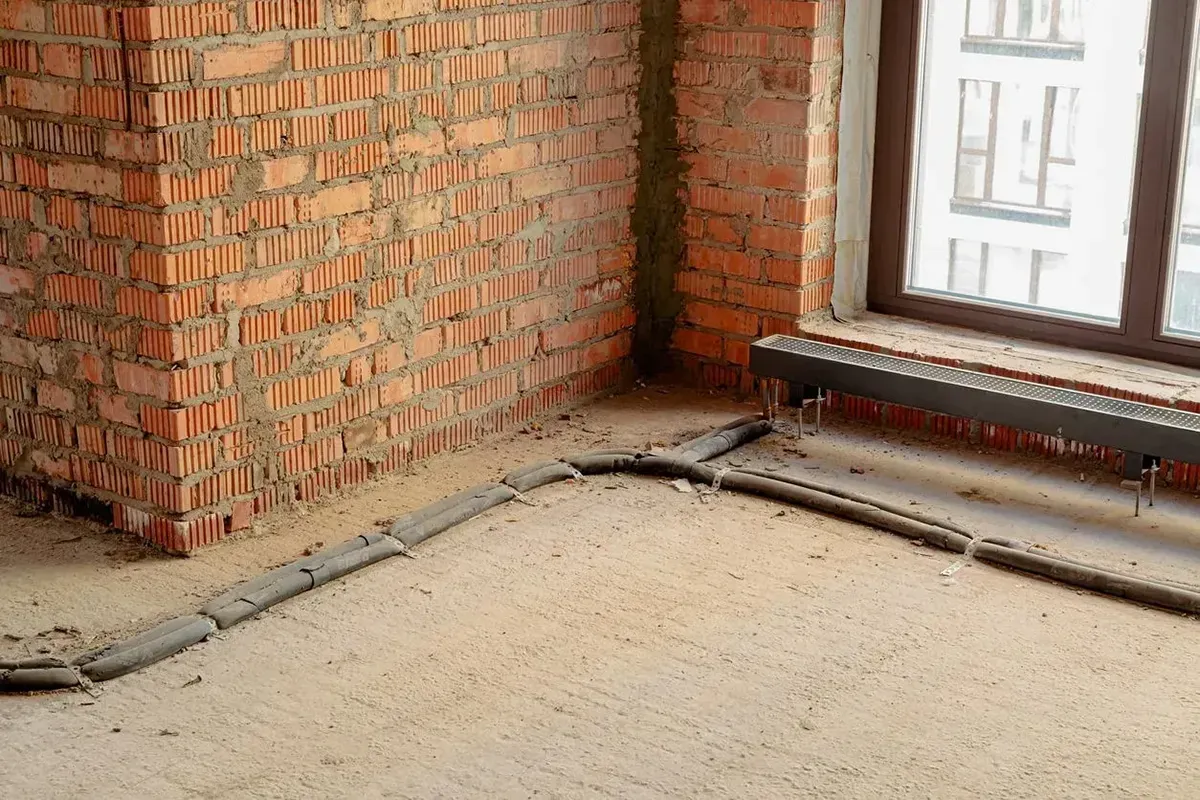
Your flooring is only as good as the foundation beneath it—this is where the subfloor comes into play. Often overlooked because it’s hidden from view, the subfloor is a critical component of your home’s flooring system, providing the stability and support needed for your flooring to perform at its best. Whether you’re planning a new installation or facing issues with your current floors, understanding what a subfloor is, how it’s installed, and when it may need replacement is essential. In this guide, we’ll explore everything you need to know about subfloors, from materials and installation tips to common FAQs, ensuring your flooring project starts off on the right foundation.
What is a Subfloor?
A subfloor is the foundational layer of your flooring system, typically installed directly on top of the joists in your home. It serves as the structural base for the final flooring material, providing stability and support. While the subfloor remains hidden beneath your visible flooring, its quality and suitability are crucial for the longevity and performance of your floors.
Most subfloors are made from 3/4-inch plywood, but other materials like oriented strand board (OSB) are also common. OSB is a composite material created by compressing and bonding large wood flakes with resin. It’s important to note that OSB is not the same as particle board, which, while acceptable for certain floating floors, is unsuitable for nail-down hardwood installations.
Why is a Subfloor Important?
A well-constructed subfloor ensures:
- Structural Stability: Prevents movement and sagging.
- Durability: Extends the lifespan of your flooring.
- Safety: Minimizes risks of creaks, squeaks, and uneven surfaces.
For homeowners in areas like Portland, OR, where moisture and temperature fluctuations are common, selecting the right subfloor material is even more critical, particularly for solid hardwood flooring.
Subfloor Installation: Tips and Best Practices
Materials to Consider
- Plywood: Durable and versatile, suitable for most flooring types.
- OSB: Economical and strong, though it can be less moisture-resistant than plywood.
- Concrete: Often used in basements or for tile installations.
Steps to Install a Subfloor
- Inspect the Joists: Ensure the joists are level and free from damage.
- Select the Right Material: Match the subfloor material to your chosen flooring.
- Lay the Panels: Use staggered seams for stability and secure them with screws or nails.
- Seal the Edges: Apply sealant to prevent moisture infiltration.
Common Mistakes to Avoid
- Using particle board for hardwood flooring installations.
- Neglecting to level the subfloor, which can lead to uneven flooring.
- Skipping moisture barriers in areas prone to dampness.
Subfloor Replacement: When and Why
Over time, subfloors can become damaged due to moisture, wear, or improper installation. Here are signs that you may need to replace your subfloor:
- Sagging or Uneven Floors: Indicates structural weakness.
- Creaking or Squeaking: Often caused by loose nails or deteriorating wood.
- Water Damage: Warped or rotting sections should be replaced promptly.
Replacement Process
- Remove the Flooring: Carefully lift the existing floor without causing damage.
- Inspect and Remove the Old Subfloor: Cut and remove the damaged sections.
- Install New Subfloor Panels: Ensure they are securely fastened and level.
- Test Stability: Walk on the surface to confirm stability before installing the new flooring.
Understanding Underlayment
Don’t confuse subfloors with underlayment. Underlayment is a separate layer placed between the subfloor and the final flooring material. Its purpose is to:
- Reduce Noise: Dampens sound transmission.
- Enhance Comfort: Provides a smoother surface.
- Protect Against Moisture: Essential for rooms like kitchens and bathrooms.
Do All Floors Need Underlayment?
Not always. Some flooring types, like luxury vinyl planks, come with pre-attached underlayment. However, consult a professional to ensure compatibility with your chosen flooring and subfloor.
Frequently Asked Questions (FAQs)
1. Can I install a new subfloor over an old one?
Yes, but only if the existing subfloor is structurally sound and level. Adding another layer can increase stability but may raise the floor height.
2. What subfloor is best for tile?
Concrete is ideal for tile installations, but plywood or OSB with a cement backer board can also work.
3. How do I prevent moisture damage to my subfloor?
Use a moisture barrier, ensure proper ventilation, and avoid water spills on the flooring surface.
4. Is it expensive to replace a subfloor?
The cost depends on the size of the area and the material used, but it’s typically a significant investment due to labor and material costs.
5. Can I DIY subfloor installation?
Yes, but it requires precise measurements, leveling, and expertise. Hiring a professional ensures long-term performance.
6. What happens if my subfloor isn’t level?
An uneven subfloor can cause visible flooring problems, including gaps, warping, and reduced durability. Leveling is essential.
Expert Advice for Portland, OR Homeowners
For flooring projects in Portland, OR, where humidity and seasonal changes are factors, professional guidance is essential. Incorrect subfloor installation or unsuitable materials can compromise your investment.
Ready to Upgrade Your Subfloor?
Ensure your flooring project starts on the right foundation. Whether you’re installing solid hardwood, luxury vinyl, or tile, a durable subfloor is the key to success. Contact the experts at Rejuvenation Floor & Design for professional advice and services.

